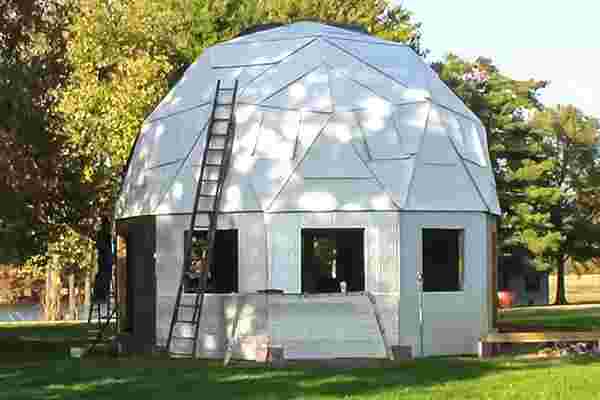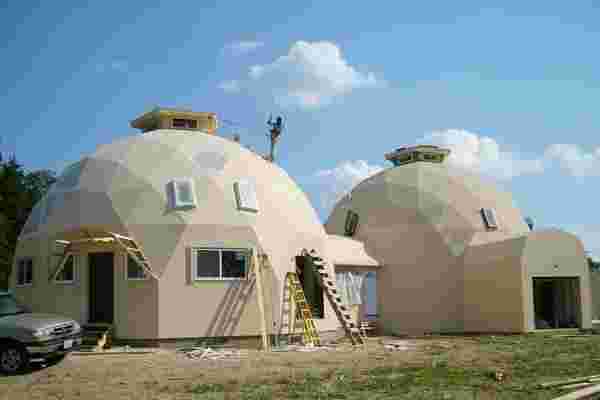
Wil Fidroeff is an Illinois-based designer who has been helping people build their own dome homes for the past 30 years by involving them in the process and making it cost-efficient! He founded Faze Change Produx, the company responsible for creating DIY dome homes that can be constructed from wood and thermoplastic polyolefin (a type of single-ply roofing material that is low-cost and highly durable). Dubbed as EconOdome, each structure’s frame and triangle panel kits come pre-cut and partially assembled with detailed instructions – so better than IKEA and you get a whole home instead of just a couch!
EconOdome homes are built similarly to conventional homes involving a foundation and the main floor. Once that is in place, the vertical walls and roof is added in. There are 130 triangular roofing elements that connect to form the dome which has 10 equal sides. To minimize waste, parts in the DIY kit are cut to fit precisely with no additional work required on that end. The wood also comes with pre-drilled holes for stainless steel screws and caps to make assembling it super easy. The company’s 26-foot fully insulated model is sold for about $18,000 and their smaller 13-foot option is an option for those working within a more reasonable budget. The two-story larger model spans just over 800 square feet and comes with a fully equipped kitchen on the first floor and a bedroom on the top floor. The bedroom zone also includes a half-bath and space for a home office or extra storage. EconOdome homes come in white, tan, and light gray and each home’s interiors are finished with exposed wood. Those living in tropical climates can even add hurricane panels made with three layers of 3/4-inch plywood and an apex vent to ventilate heat and moisture.
“Our two most popular frame kit types are the ‘T-Beam’ frame kit, which features an exposed wood interior, and, the more economical ‘Basic’ frame kit. The third type of frame kit is called the ‘Double Dome. A Double Dome frame kit can consist of two 2×4 Basic EconOdome frame kits (one dome inside a larger dome). Or, a Double Dome can consist of a 2×4 exterior Basic EconOdome frame kit plus an interior T-Beam EconOdome frame kit. EconOdome frame kits are most often used to build a two-story home above a 10-sided perimeter riser wall,” says Fidroeff aka real-life Bob The Builder! I would love to see these dome homes include clean energy options and water harvesting systems so people can build their own sustainable communitites.
Designer: Wil Fidroeff


Leave a Reply