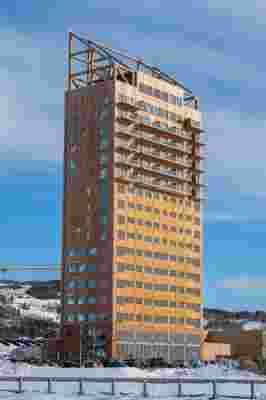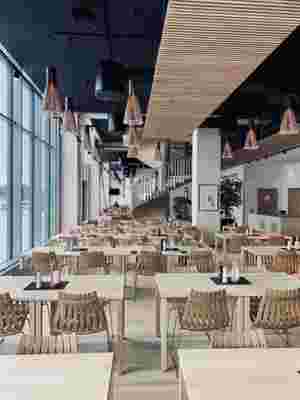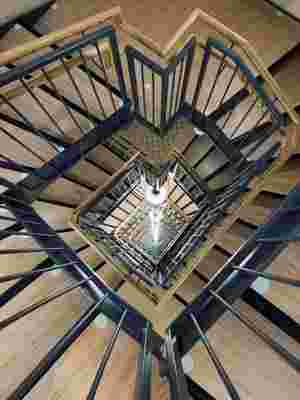Worldwide, buildings produce about 40 percent of all carbon dioxide emissions . While net-zero energy buildings and retrofits can improve those numbers, the construction industry—and, specifically, the materials it uses—has an intrinsic role to play. In Norway, a new high-rise edifice built almost entirely of wood—call it a “plyscraper”—has finally opened its doors. The Mjøstårnet building, which includes a hotel, restaurants, offices, and apartments, stands at 280 feet (18 stories), making it the tallest timber-frame structure in the world.
Could this be a key to creating the sustainable cities of tomorrow? Wood-construction products company Moelven, which was behind the project, thinks so; Mjøstårnet was built using local renewable resources, and since wood stores CO 2 throughout its life cycle, no further emissions are released.

A look at the exterior of Mjøstårnet, the world's tallest timber structure.
Owned by AB Invest and designed by Voll Arkitekter of Trondheim, the nearly 122,000-square-foot edifice is located in Brumunddal, a small city in central Norway, and near the country's largest lake (an area known for its robust timber industry). To construct the tower, builders used glulam and laminated timber beams ; both are strong enough to replace carbon-intensive concrete and steel, and require less energy to produce.
Wood buildings do present certain challenges, of course, the biggest being fire safety, and, because the materials are light, they shift more easily under extreme exterior forces. To overcome the latter, large-scale columns and trusses were used; many were left exposed, making them “a vital part of the interior design,” says Øystein Elgsaas, a partner at Voll. The building is also designed to withstand a complete burnout; tests show it will not collapse.

Much of the interiors of Mjøstårnet were crafted in wood, mimicking the exterior design.
“What excites me the most is that all horizontal and vertical loads on the building are being handled by wooden structures,” says Rune Abrahamsen, chief executive officer of Moelven Limtre, a subsidiary of Moelven that supplied materials for the project. Abrahamsen expects that the global construction industry will see a notable increase in wood framing for tall buildings; hybrid wood, concrete, and steel solutions would be beneficial, too, he indicates. Abrahamsen believes there's likely to be timber construction that breaks the 300-foot barrier within five years, and, in fact, a 1,148-foot, 70-floor wood-framed tower has already been proposed in Tokyo.

A view of the staircase leading down the 280-foot-tall skyscraper.
That would please Abrahamsen and Elgsaas immensely, it would seem; both say that Mjøstårnet was largely built to help other contractors see what can be done. “The most important aspect of this building,” says Elgsaas, “is to show that it is possible to build large, complex timber buildings, and in that fashion, inspire others to do the same.”

Leave a Reply