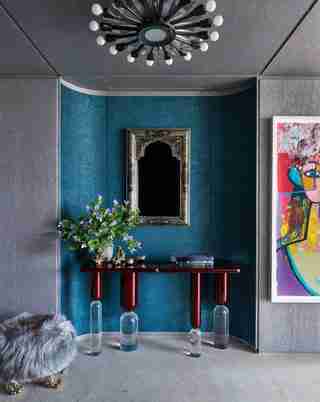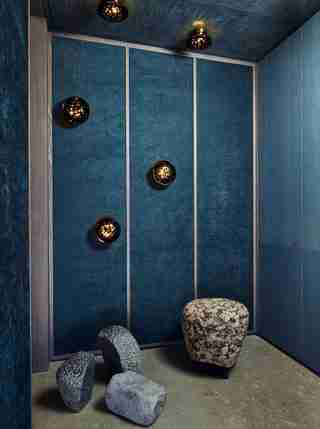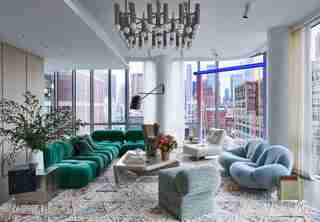Despite its enviable position just north of Tribeca, SoHo’s far west side has always felt like a bit of an afterthought. Gritty and industrial—a warren of warehouses and manufacturing facilities—the area now known as Hudson Square has little of the heavy foot traffic or fancy retail crowding of other nearby areas.
But for Cassie Arison, the Miami-born, Tel Aviv–raised, creatively-inclined publisher and philanthropist, Hudson Square’s sheer authenticity has always held personal appeal. “I lived in a loft on far west Broome Street when I first moved to New York a decade ago,” Arison says. Her grandfather, Ted Arison, established Carnival Cruise Line in 1972. “I loved being able to sit by the window and see my family’s ships sailing out to sea.”
Back then, Arison was splitting her time between New York and Israel, where her family runs a range of businesses and where she cofounded the Middle Eastern culture and design–focused AsPromised magazine. In Israel, Arison inhabits a light-filled apartment tucked within a converted 19th-century convent and hospital. Renovated and restored by minimalist British architect John Pawson , the home is set in Tel Aviv’s ancient, sea-front Jaffa district—the bible-era port from which Jonah set out for his ill-fated tussle with a whale. “My roots extend very deep into this Mediterranean aesthetic,” Arison says of Israel’s mix of Ottoman, Arabian, and European design sensibilities. “I’ve always been fascinated by this juxtaposition between East and West—and by finding a middle ground between the two.”
That middle ground ultimately took Arison back to Hudson Square and to a ground-up glass-and-aluminum–clad development designed by AD100 architect Renzo Piano . With so much Israeli architecture skewing modern and new, Arison says she initially envisioned settling into something more historic and prewar in Manhattan. But the Piano provenance—and flexibility of a new-build tower—proved irresistible. Arison closed on a pair of residences in 2019, with the plan of creating a permanent home for herself and her husband Niv Alexander, a one-time journalist and former marketing director at the Jerusalem Foundation , and their red standard poodle June. The residences, coincidentally, were just across the street from the Broome Street loft which first lured Arison to the area a decade prior.
Although Arison may be ambitious (her idea for the apartments involved dismantling part of the original floor plan to install a bucolically-tranquil glass-enclosed solarium), she’s also realistic and therefore knew she needed help—lots of help. Enter Edward Yedid and Thomas Hickey , the worldly and sophisticated duo behind the architecture and interiors firm Grade New York . Not only were Yedid and Hickey open to Arison’s vision—Provençal-inspired kitchen? Check! Boudoir-like dressing room? Of course! That foliage-filled solarium? Why not!—but their office was also right down the street. “I was a little all over the place with inspirations, so I wasn’t entirely sure Eddie and Thomas would take me seriously,” Arison says. “But they’re completely serious about their level of design and detail. Plus,” she continues, “they know the neighborhood and understand its energy. Everything just clicked.”
For Yedid and Hickey, the apartment’s first order of business was, perhaps, its most challenging: Mapping out Arison’s must-have solarium. “It was a big ask but we were able to work with the developer to make it happen,” Yedid says of the complicated design changes they requested to the developer, which included drilling straight through to the tower’s core. “We had to do some major internal rearranging while also incorporating and respecting the parameters of Piano’s design.”
The resulting home, which spans some 5,000 square feet and includes two bedrooms less than its original four, is anchored by a sun-drenched, gallery-like living room laden with a precisely curated selection of contemporary artwork. The most show-stopping piece is arguably Dan Flavin’s 1971 piece Untitled (to Donna 6) , a towering blue, pink, and yellow fluorescent frame that fits, with almost unimaginable precision, into one of Piano’s curved corner windows.
“It all comes back to Renzo’s rounded corners,” Arison says. She discovered the piece on an art recon visit to David Zwirner Gallery with Yedid. “As well as to SoHo, where so many great artists got their start.” (A Mario Bellini sofa, Pierre Paulin loveseat, Pierre Yovanovitch reading light, and Vincenzo de Cotiis make for additional showstoppers.) The great room is flanked by a curved breakfast area and kitchen, which features a custom-designed island capped by Arabescato Corchia marble, along with blue-stained lacquered cabinetry and chevron-patterned Calacatta marble floors. As for the pair of bedrooms, the primary suite can’t help but stand out. There’s also Arison’s department store–worthy dressing chamber, which features soothing nautical curves and a leather-capped accessories island illuminated from above by a hand-blown Murano glass chandelier.
After a significant pandemic delay and a prolonged hotel stay, the finishing touches were finally in the works. “Eddie was begging us for just a little bit more time to move all of the furniture in and really make it perfect,” Arison says. “The kitchen wasn’t ready yet and construction men were still around, but we finally said, Enough, and moved in.” The only thing missing are Arison’s family’s Carnival cruise ships sailing along the Hudson for ports near and far. She assures that they’ll be back. In the meantime, “I’m still growing into this apartment and establishing deeper roots in New York,” she says. “It really does feel like home.”

Arison’s home is accessed through an elegant and subtly-illuminated entryway. A Moroccan mirror handcrafted from leatherwood and silver leaf, from 1stDibs , stands above a lucite Maya console table by Atelier RoWin. Edward Yedid says, “You’re introduced to the character of the project from a rich, dark space in the entry that opens to the view and the light, bright dining room.” To the side is a piece by George Condo, while the stool—titled Eat, Grey, Love—is by The Haas Brothers . It is covered in gray Icelandic sheep fur from R & Company .

Who says a conventional coat room can’t do double-duty as an unexpected gallery space? Here, an Ayala Serfaty Rapa series handmade stool shares spaces with Hanna Eschels stone sculptures along with a handmade ceramic, cast glass, and stainless steel Perforata D sconces from Dougall Paulson . They’re all set against custom millwork, a Venetian plaster ceiling, and Adriatic Sea Green wall coverings from Phillip Jeffries .

A curved corner window is one of the most prominent features of the home’s great room, which was designed to maximize the impact of AD100 architect Renzo Piano’s work. A vintage 1970s Mario Bellini modular mohair velvet Camaleonda sofa from 1stDibs, Tuomas Markunpoika’s Contra Naturam coffee table via Galerie Fumi , vintage 1955 gold-plated metal Mathieu Matégot folded magazine stand for Artimeta, and a Vincenzo De Cotiis DC1817 coffee table vase from Carpenter Workshop Gallery are notable highlights. The Pierre Paulin vintage Pacha love seat dates back to 1975. Dan Flavin’s 1971 piece Untitled (to Donna 6) stands in the room’s signature corner curve. Though covered by furniture, Thomas Hickey says the carpet is particularly scene-stealing: “It has a lot of pattern, a lot of texture, so it subtly and softly competes with the rest of the room while never overwhelming it.”
A wall of windows helps bathe the great room in natural light. At its center, a Nina Seirafi custom Joss coffee table from Ralph Pucci is flanked by a pair of vintage 1970 Cubo chairs by Brazilian designer Jorge Zalszupin . The Neowall sectional sofa is by Living Divani . A tall ceramic Untitled 65 floor vase is by Roger Herman from Carpenters Workshop Gallery , as is the Wonmin Park Haze console in blue resin along the room’s rear edge. “The windows actually open,” Arison says, allowing for a constant interplay between light and air that reminds her of her beloved Tel Aviv.
An airy dining room set between the home’s great room and kitchen links the home’s public and private areas. The custom David & Nicholas C070 dining table is crafted from Travertino Bronzo and silvered brass and is accented by vintage 1970s upholstered nubuck leather and chrome chairs designed by Willy Rizzo and sourced through 1stDibs . Above is a custom DC606 silvered brass Vincenzo de Cotiis chandelier by Carpenters Workshop Gallery , while a quartet of freestanding Hanne G cosmic choir sculptures are from Holster Burrows .
A custom-designed leather banquette and marble-topped end table by Grade conform to the tower’s curved exterior architecture. The cozy set-up sits atop Grade-designed marble patterned floors and is accompanied by a custom breakfast table with a Floris Wubben ceramic base from The Future Perfect . The cast glass top and vintage smoked lucite Eero Saarinen–designed tulip chair is from 1stDibs . A Gluck pendant light by Naomi Paul was hand-crocheted from cotton and encased in a gold plated metal frame. Calm and cool, “the space feels very sleek but never slick,” Hickey says.
Arison and Grade sought to create a kitchen space that felt intimate, inviting, and somewhat private—a retreat of sorts from the home’s more public areas. “The original kitchen was much smaller,” Yedid says. “Cassie wanted something larger, but she wanted it to feel hidden… And she also wanted it to be blue.” Cast in shades of light brown and dark blue, the resulting space features a custom-made marble center island, Walcott brass and white oak counter stools upholstered in Holly Hunt leather, and fixtures from Dornbracht . The anthracite Sully Model range is by Lacanache , capped by a custom-made antique brass range hood and floating shelves. Arison says, “I could literally spend my whole life here.”
A jewel-like powder room is primed for far more than primping, thanks to a vintage 1950s Murano speckled gold glass mirror from 1stDibs above a custom-crafted, solid-carved Phoenix marble vanity. “This room also represents the richness of the project. We found a beautiful block of stone in Italy and paired it with the Middle Eastern influence of the mirror to bring it all together. These speak to the mix of old and new we wanted to capture in this project,” Yedid says. The brass Emily hex stool is by The Haas Brothers , and the Blue Glaze stoneware vases—sourced from New York’s Holster Burrows gallery—are by Carl Harry Stålhane. The walls are clad in Savoy Field mosaic by Ann Sacks .
The couple’s library and office-den runs the length of the solarium, but feels like an entirely separate sphere. Dark and moody, with a myriad of seating and lounging nooks, the library is anchored at one end by a custom-made butterfly desk by Grade and a grand cashmere-silk Jouffre sofa at the other. In between are a pair of vintage Boris Tabacoff lounge chairs from Paris’s Marché aux Puces, a 1970s Jan Ekselius Etcetera lounge chair from 1stDibs, a GamFratesi Masculo meeting desk chair from Suite New York , and an Urumi desk lamp by Ronan & Erwan Bouroullec from Galerie Kreo . The most enticing element, however, is the space’s reading niche, which includes a custom-build velvet, linen, and wool daybed along with brass and pale gold sconces by Joseph Dirand from Studio Twenty Seven . The library can be fully blacked-out and totally cut off from the rest of the home. Notably, the Grade duo refer to the study as “Arison and Alexander’s VIP lounge.”
A powder room, located off of the library-study, features a vintage Italian polished stainless steel mirror from 1stDibs, a rectangular sink from Thompson Traders, Dornbracht fixtures, and ceramic field tile by Ann Sacks.
In Arison and Alexander’s bedroom, intimacy, elegance, and after-hours fun prevail thanks to a custom-made white cerused mini bar with Dornbracht fixtures. The bed itself was custom-designed by Grade, fabricated by Jouffre, and upholstered in Chapas Textiles silk and cotton and Chase Erwin suede. Dora Maar’s graphite on paper 6 Rue de Savoie , a piece from Arison’s own collection, can be glimpsed.
There’s something marvelously Mrs. Maisel about Arison’s boudoir-like closet, which could easily feel at home in a Fifth Avenue boutique. The vintage imported sconces date back to 1943 and were designed by Max Ingrand for Fontana Arte. The stool is also vintage with Scalamandré upholstery atop a lucite base. The vanity lamp mirror is by Hansen Co. All millwork was custom-designed by Grade.
“I was inspired by an image of a Joseph Dirand marble bathtub incorporated into the middle of a [primary] bath,” Arison says of her own soaking tub, perched atop a Calacutta turquoise marble floor. The tub—custom-designed by Grade and constructed in Maine out of pale pine slats—sits in front of a wall of windows, which make for dreamy city-front soaks. Alongside the tub is an Aline Hazarian patinated bronze Mir Blue side table from Maison Gerard, a resin stool designed by Kim Markel , and fixtures by Dornbracht. The turquoise marble vanity “had to be lifted into the bathroom by a small crane,” Yedid says.
Marble-on-marble is the key message in the home’s primary bathroom with its stunning shower, floors, walls, and bench. The tiles by Sebastian Herkner were sourced from Avenue Road . The ceiling is a Marmorino Venetian specialty finish plaster with mica. Fixtures are from Dornbracht.

Leave a Reply