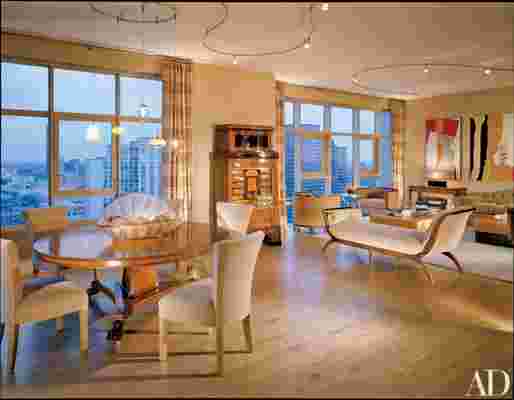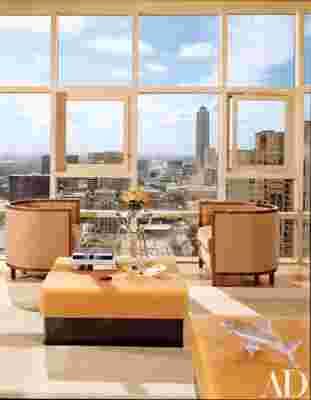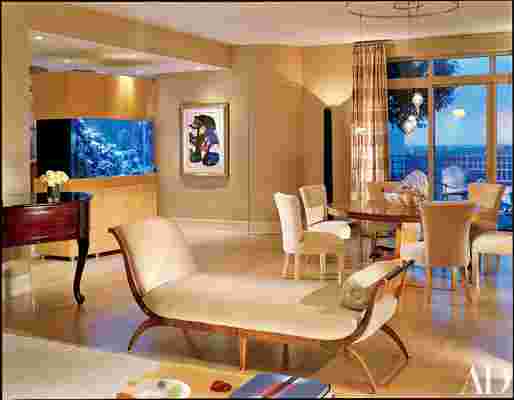This article originally appeared in the February 2009 issue of Architectural Digest.
To move or not to move: That is the question many couples ask as their children grow up and start exiting the family home. In the case of a Houston couple, the husband, a real estate executive, was more eager than his wife to move out of the 1940s house they had lived in for 20 years and into a penthouse he had bought as an investment.
The views from the top of the building, which is in the city's Galleria section, had attracted the executive to the space. When his wife looked out the windows from the 29th and 30th floors at the Houston skyline, she agreed to the change of residence on one condition: She wanted an aquarium.
The penthouse was a many-windowed shell with a circular opening in the entrance hall between the two floors. Robert A. Levy, a Houston architect, changed the circle to an oval. "The shape was more exciting to the clients," he says. Then Levy and Melinda Brizzolara Crader, a Houston designer, devised stairs with an architectural flair. "I preferred a stacked-box staircase to an enclosed staircase because I wanted it to feel as if it was floating," Crader says. Levy designed stainless-steel railings for the staircase and the 30th-floor landing. An oval dome was added above the oval opening and was painted silver to match the railings. (A Calderesque chandelier with bulbs encased in paper shades flutters from the center of the dome.) Modern art, which the couple collect, enhances the architectural theme. Near the entrance is a Roy Lichtenstein; a Knox Martin is on the second-floor landing.
That wished-for aquarium is a salt-water tank filled with blue chromis damsels, yellow tangs and pink anthias, which glide and hula dance through coral reefs. As colorful as a nearby Joan Miró, the aquarium serves as a see-through divider between the entrance and the dining area.
Their previous house had separate rooms that were rectangular in shape, of moderate size and with low ceilings. This time around, the couple wanted curves—Levy created a barrel vault above the family room and rounded a few walls—and an open floor plan. The living area flows into the dining area, the kitchen into the family room. All are spacious, with ceilings taller than 10 feet. "In many rooms I used rail lighting," Crader says. "Rails take up less space than recessed cams and add interest to the ceilings. The rails are bent to provide spotlights on seating areas and works of art. Glass pendants above the dining table, hung in a swirl of rail, provide the feeling of a chandelier without the formality."



The residents dislike dark wood and dark colors. The floors are maple; the kitchen cabinets are maple with eucalyptus inserts; the walls on the 29th floor are painted a biscuit color. In the dining and living areas, chairs and sofas are upholstered in assorted shades of beige velvet and mohair. Crader and the husband purchased a number of fine pieces of Biedermeier furniture in New York, among them a tilt-top table for the entrance and a daybed and a fall-front secretary for the living/dining area. "He chose Biedermeier because it's simple and elegant, and many pieces are made with light and golden woods, like ash and pear," the designer says.
With upholstered pieces and pillows in honey and butter, the master bedroom is deliberately neutral. The carpeting is golden, with a loop-pile combination that forms a subtle checkerboard pattern. Shades open via remote control, allowing the couple to catch the sunrise over the skyscrapers of downtown Houston without leaving the bed.
In the light and airy master bath, there is a separate area for the wife that can be closed off with a curtain. Her part of the room includes a freestanding tub, a green-glass vessel sink, a makeup table and a commode surrounded by a curved door clad in Turkish glass tile. Between her space and her husband's is a double shower enclosed by a glass-tile wall.
A ficus that had been given to them as a moving-in present was one of the few pieces the clients had brought from their former house. Over two decades it had grown like Jack's beanstalk, and, festooned with green, yellow and red bulbs, it is now on the penthouse balcony. "When I see it from the 610, which loops around the city, I'm glad we moved," the wife says. "Our penthouse feels like home."

Leave a Reply