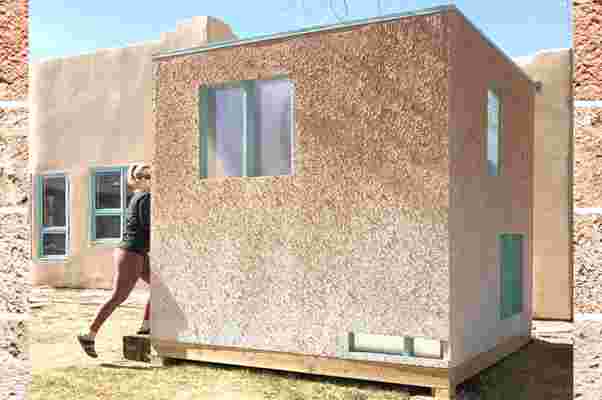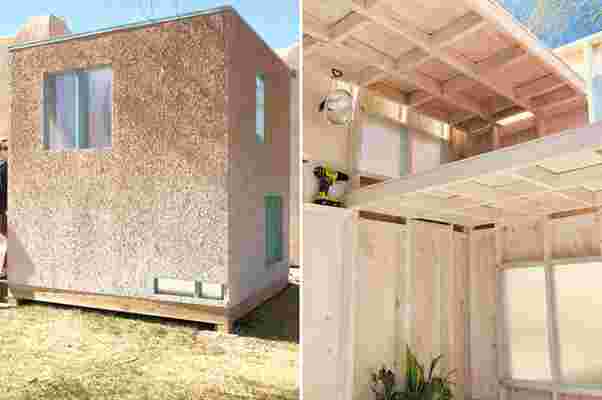
Short Story is a single cubic building constructed using architectural theories like Raumplan’s to explore the use of sustainable building materials and low-impact construction methods.
Roundhouse is a curatorial platform that fosters public engagement across industries like architecture, archival research, and post-industrial site excavation. Roundhouse investigates urban change through public engagement missions by unveiling site-specific histories through creative site exploration, archival research, publication, and exhibitions. In Spring Valley, Nevada, the collective constructed an architectural prototype built to explore the contextual relationship between space, structure, and texture within a small accessory building called Short Story, a 2.4m by 2.4m desert dwelling.

Accruing nearly three weeks in construction time, Short Story was built in the same Territorial Revival architectural style as its adjacent buildings using sustainable building materials and a low-impact construction method. Clad in recycled paper and adobe, Short Story uses both materials like insulation and render for the walls. Designed and built using the Raumplan theory, Short Story comprises a single cubic volume with an interior space that’s divided into varying wooden tiers and quadrants. From different angles of the building, Short Story’s living spaces change in size and function, housing compact spaces that resemble sleeping nooks and even lofty atriums with high ceilings.
From the outside, Short Story appears like a simple, cubic shed that’s familiar in texture, build, and shape compared to nearby desert dwellings. While the outside does look familiar from afar, a closer look reveals the building’s changing gradient from bleached sandstone with wispy textures near the building’s base to rusty, brick red tones near the building’s top as a result of the cladding materials’ varying applied thickness. Moving inside, latticed, whitewashed wood framing expands the building into a multi-level, open-plan space where residents can climb between floors using a staircase formed out of rough-hewn logs.
Designer: Roundhouse Platform

Leave a Reply