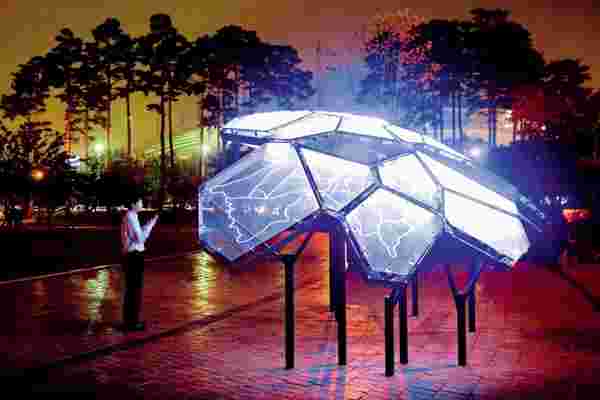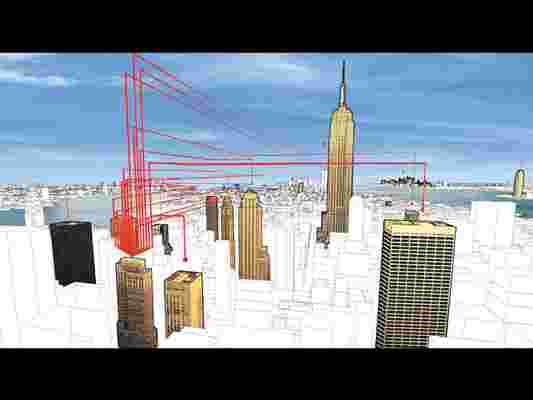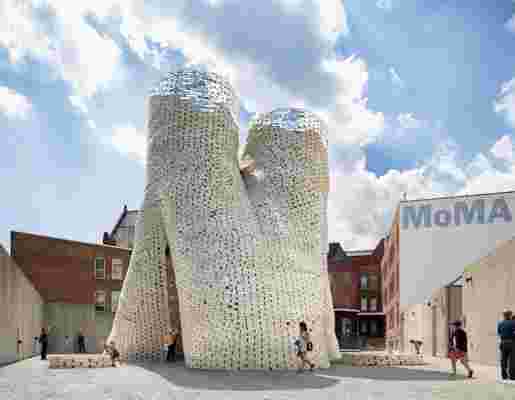The concept of architecture being inspired by biology isn’t new, whether that’s the ancient Greeks and Romans incorporating leaf motifs into the friezes of their structures, the entire Art Nouveau movement, or Frank Lloyd Wright’s obsession with softening (or erasing) the divide between his buildings and their landscapes. “This history, however, is largely a conceptual one, drawing on the metaphors, knowledge structures, and imagery of biology but rarely engaging the actual research protocols of biology or understanding buildings as living biological objects,” writes David Benjamin, founding principal of The Living, a New York–based design firm, in the new book Now We See Now: Architecture and Research by The Living ( $40, Monacelli Press ). The publication presents the firm’s projects and research that investigate how biological processes can be used in generative, or software-guided, design. Here, we look at five prototypical projects from the book that are opening new doors for how we approach biology in architecture.

The Living Light project is a permanent installation in Seoul, South Korea, that reacts to the city’s air quality in real time. The interactive pavilion demonstrates how architecture can be used to disseminate information, particularly as it relates to the health of the population.

We have smart cars, smart houses, and soon we’ll have smart cities. The Living Cities projects demonstrates how buildings in a metropolis can “talk” to one another, sharing real-time environmental data. “[B]uildings might share their sensor data with one another, create their own social networks (like Facebook for buildings), and cooperate to perform tasks like scheduling their energy consumption and reducing peak energy demand,” writes Benjamin. This is akin to the way trees in forests can communicate information about droughts or diseases with one another through mycorrhizal (fungal) networks.

New York’s Museum of Modern Art and its satellite MoMA PS1 commissioned the Hy-Fi project in which biodegradable bricks were used to build a temporary structure for hosting cultural events. After a three-month period, the building was disassembled, and the bricks were composted—the soil produced was sent to local community gardens.
Airbus commissioned The Living to develop a 3D-printed metal partition, dubbed the Bionic Partition, that is lighter and stronger than current products. The firm used biological algorithms devised from the growing process of slime mold.
Now We See Now: Architecture and Research by The Living, by David Benjamin, published by The Monacelli Press, 2018.
RELATED: The Design of Homes in the Year 2039

Leave a Reply