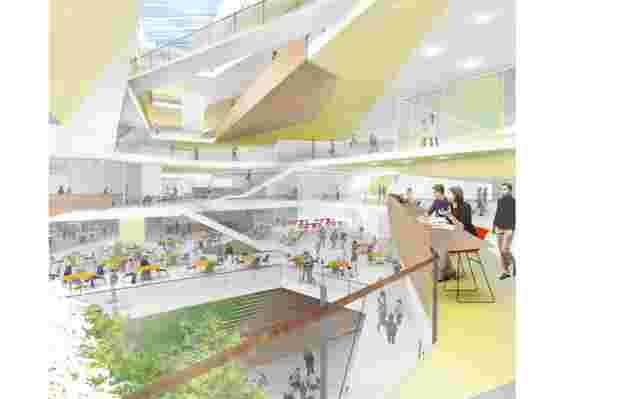Once a quaint academic village on the banks of the Charles River in Cambridge, Massachusetts, Harvard , like so many other research universities, has transformed itself into a vast 21st-century institution whose significant landholdings are developed on a larger, urban scale. Part of this evolution has involved an expansion across the Charles, into the Allston area of Boston.
One of the main anchors of the Allston campus will be the new science and engineering building, a 497,000-square-foot structure designed by Boston-based firm Behnisch Architekten. The architects broke down the glassy structure into smaller volumes so as not to overwhelm its lower-lying context. “It’s a very large project for a neighborhood like Allston—a neighborhood that’s mostly residential,” says Matt Noblett, a partner at Behnisch Architekten. “We gave it a fluid ground plane to carve out a real public realm.”

A view of the interior shows how natural lighting will brighten the common areas during the daytime.
Harvard and Behnisch are setting out to make the new building an exemplar of energy efficiency. Screens will cut down solar heat gain, and the structure will rely on passive airflow to minimize the use of mechanical systems. “This will no doubt be the most impressive facility built by Harvard in many, many years,” says Alex Krieger, a professor of urban design at Harvard’s Graduate School of Design and a senior planning adviser for the expansion into Allston, adding that the center’s energy performance will serve as an example for future building.

Leave a Reply