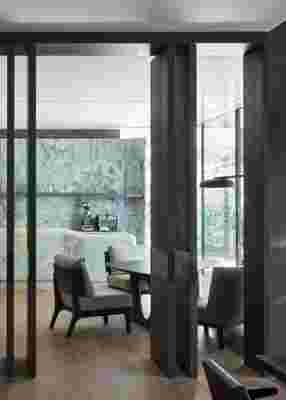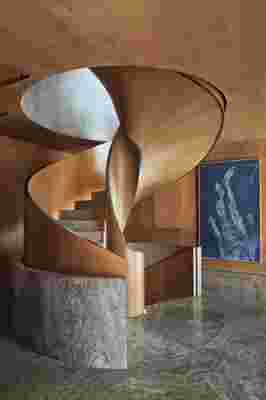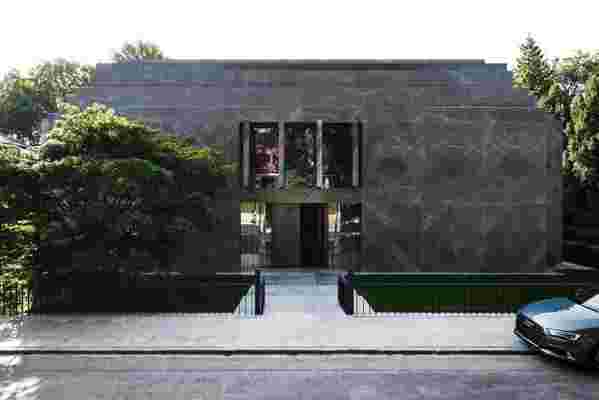When Frauke Meyer, director of French design studio Liaigre, was contacted a few years ago about a new residential project in Munich, she was immediately intrigued. “'We have a clear vision of an urban, outstanding, modern house,'” Meyer recalls the clients telling her at their first meeting. After discussing a few preliminary details, she didn't waste any time signing on. “This was a new client for us, but he was well aware of our work—even so, he didn’t want to do anything he already knew," she says, looking back. "He wanted something tailor-made for him and his family.”
The house in Munich was just under way, with construction overseen by the Dutch architectural firm Powerhouse Company, known for meticulously designed bold edifices. “They were really young guys, easygoing, and they listened to the client,” Meyer comments of the team. “This was an ambitious project, and we got involved at the beginning.” One of the first decisions was to bring the outside in, largely through the use of materials. Meyer wanted to continue the stone façade within by running it throughout the house alongside wooden floors.

In the coffee kitchen, large green onyx assembled panels—cut from a single block—support a dark brushed shelf. The space also features Hestia and Mandarin lounge chairs from the collection and a custom table in dark oak. The large doors in dark brushed oak and black patina brass are a signature of the Liaigre style.
In addition to wanting something totally distinctive, the client also stated that he didn’t like white walls. “This was interesting—a 36,000-square-foot house with some 19,000 square feet of interior design and no white walls,” Meyer says, smiling. “And also, they wanted a bowling alley. This is an active family with four kids, and they bowl every Tuesday night.”
An impressive house comprising four levels, it has a pool on the top floor and a showstopping staircase that serves all stories and is the heart of the residence. The overarching concept was that the enclave would be closed to the street and completely open in the back, with natural light flooding in all day. One of the homeowners, who love to entertain, says, "We love having guests—lots of people inside fill the space with life.”

In the staircase hall, Muschelkalk stone and cedar paneling on the walls.
All in all, the project, which took about two and a half years to complete, was, Meyer says, “an easy collaboration, especially since the clients were very specific about what they wanted." Case in point: When they entered the garage, they wanted to be in the house already.
In the home's overall simplicity is also a story of materials. Perhaps most notably, Liaigre introduced a beautiful green Italian onyx for the kitchen and what the designers call the “bar-espresso area,” which is also the casual kitchen area where the kids eat. Dynamic textures are achieved through both material choices and finishes. The floors are largely wood; there is a patinated bronze mantel in the main salon, and a patinated white one in the master bedroom. Window treatments are simple sheer fabrics with blackout shades.
For Meyer, “an avant-garde client makes an avant-garde project," she says. "This was a whole new experience for me and we got excited together. He kept saying, ‘Let’s go further!‘” And, according to the client, the results hit the perfect note. “Both the house and its furniture are of the utmost modernity—one feels a peaceful coziness throughout the entire space.”


Leave a Reply